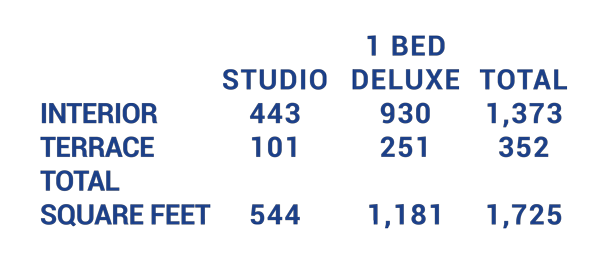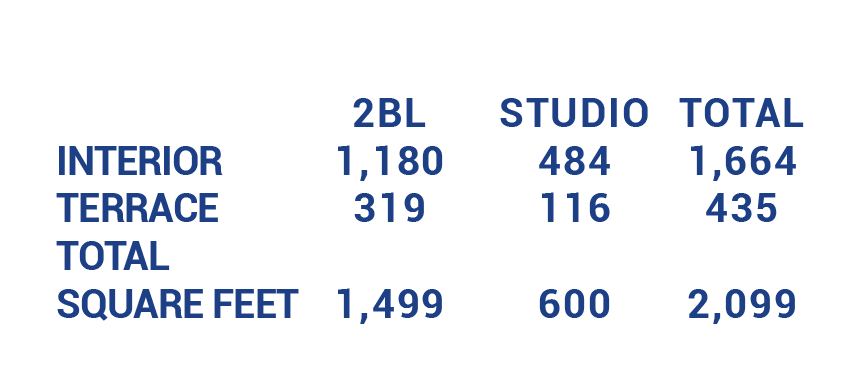Studio 1
1 BED 1 BATH
INTERIOR 484
TERRACE 116
TOTAL SQUARE FEET 600
INTERIOR 484
TERRACE 116
TOTAL SQUARE FEET 600
INTERIOR 843
TERRACE 235
TOTAL SQUARE FEET 1,078
INTERIOR 1,306
TERRACE 393
TOTAL SQUARE FEET 1,699
INTERIOR 1,173
TERRACE 322
TOTAL SQUARE FEET 1,495

INTERIOR 1,567
TERRACE 485
TOTAL SQUARE FEET 2,052

INTERIOR 1,363
TERRACE 336
TOTAL SQUARE FEET 1,699
INTERIOR 1,420
TERRACE 353
TOTAL SQUARE FEET 1,773
INTERIOR 2,037
TERRACE 620
TOTAL SQUARE FEET 2,657